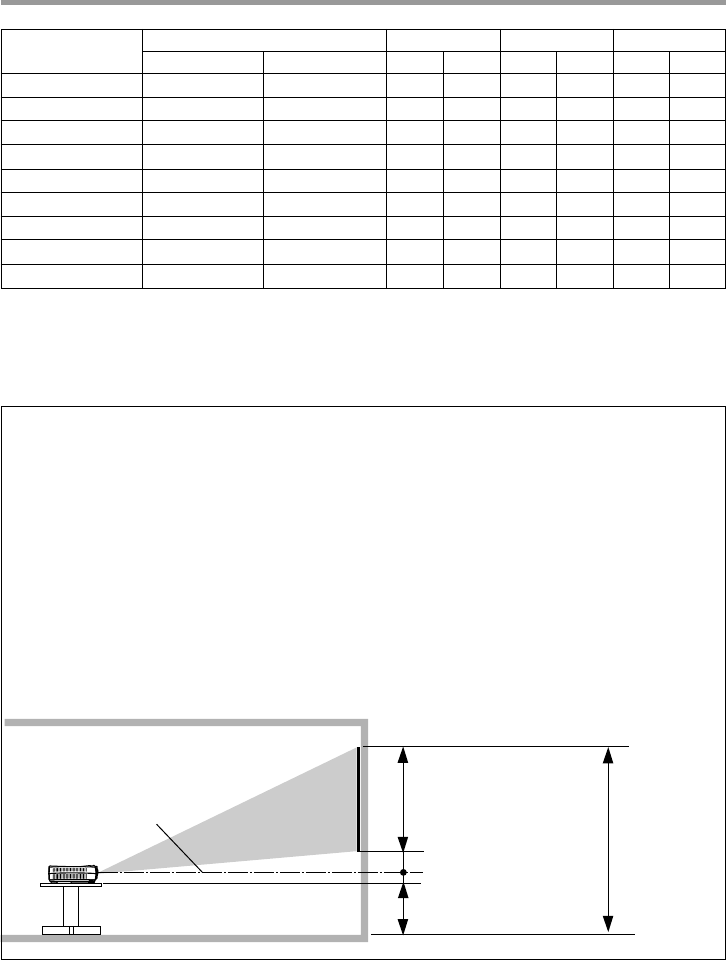
E-17
* There is a tolerance of ±5% due to design values.
* This table uses the lens apex and lens center as references and requires that the projec-
tor be in a horizontal condition (with front and rear adjusters fully withdrawn).
Placement Guide
36"
40"
60"
80"
100"
120"
150"
180"
200"
0.74ן0.55
0.81ן0.61
1.22ן0.91
1.63ן1.22
2.03ן1.52
2.44ן1.83
3.05ן2.29
3.66ן2.74
4.06ן3.05
1.20
1.32
1.99
2.65
3.31
3.97
4.97
5.96
6.62
0.65
0.72
1.07
1.43
1.79
2.14
2.68
3.21
3.57
0.10
0.11
0.16
0.21
0.26
0.31
0.39
0.47
0.52
Screen Size
Designation (Inches)
Screen Size Width x Height Projection Distance Height h1 Height h2
2.43ן1.80
2.66ן2.00
4.00ן2.99
5.35ן4.00
6.66ן4.99
8.00ן6.00
10.00ן7.51
12.00ן8.99
13.32ן10.00
(m) (feet)
3.94
4.33
6.53
8.69
10.86
13.02
16.31
19.55
21.72
2.13
2.36
3.51
4.69
5.87
7.02
8.79
10.53
11.71
0.33
0.36
0.52
0.69
0.85
1.02
1.28
1.54
1.71
(m) (feet) (m) (feet) (m) (feet)
Installation Height of Projection Screen [Reference]
Once the installation location and position have been decided, the projection height should be checked.
In the case of large screen sizes, there are instances where the image cannot be projected within the
floor to ceiling height.
The required installation height can be found using the following formula:
[Height from center of lens to top edge of the projection] m (feet) + 0.03m (0.1 feet) + Stand height
Example: Using a 150" 4:3 screen and placing the projector horizontally, the required installation
height will be
2.68m (8.8 feet) + 0.03m (0.1 feet) = 2.71m (8.9 feet) (without a stand)
An installation room with a height of 2.4m (7.9 feet) will have insufficient room height even when the
projector is placed on the floor. (Note that the rear adjusters can be raised to lower the projection
screen image.)
Screen size top
edge dimension
measured from
floor
Stand dimension
Lens center
Screen size vertical dimension
h2 dimension
Approx. 0.03m (0.1feet)


















