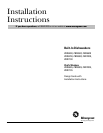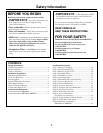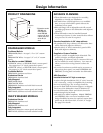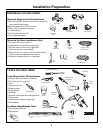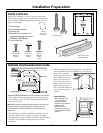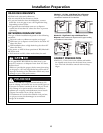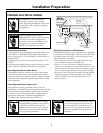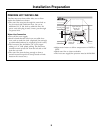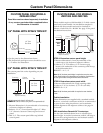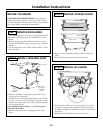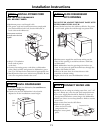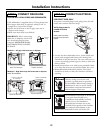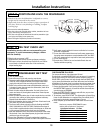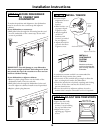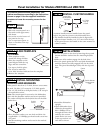
Custom Panel Dimensions
9
CUSTOM PANEL FOR MODELS
ZBD6400 ONLY
Panel kits must be ordered separately. Installation
of any custom panel should be completed before
the dishwasher is installed.
1/4" PANEL WITH ZPF625 TRIM KIT
CUSTOM PANEL FOR MODELS
ZBD7000 AND ZBD7005
These models require a field installed 3/4" thick custom
panel and custom handle. An installation template is
packed with these models and may be obtained in
advance. Order Pub. No. 49-5912. See page 15 for panel
installation instructions.
1/4" Thick
Door Panel
25-5/16"
23-1/8"
1/4"
Radius
Cut
• Cut the panel to the dimensions shown.
• The bottom left and right corners should be cut at
1/4" radius. See illustration.
3/4" PANEL WITH ZPF675 TRIM KIT
The custom panel size varies depending on your
installation.
* Height is equal to A minus 5-1/4" plus 1/4"
EXAMPLE: A = 30-1/2" minus 5-1/4", plus 1/4" is equal to 25-1/2".
1. Measure Dimension A, from underside of countertop
to bottom of adjacent cabinets.
2. Subtract 5-1/4”. Control panel height is 5". Allow
1/4" clearance between countertop and control
panel.
3. Add 1/4". The custom panel slides up, behind
control panel.
STEP A: Determine custom panel height
1. Measure dimension A, from the underside of the
countertop to the bottom of adjacent cabinets.
2. Subtract 1/4". This allows a 1/4" clearance gap
between the underside of the countertop and the top
of the dishwasher door.
HEIGHT = A – 1/4"
Note: 26-1/4" minimum panel height is required to cover the door
frame. Panel height varies depending on installation. Consideration
must be given to door swing clearance above the toekick.
STEP B: Determine custom panel width
1. Measure dimension B, the rough opening width.
2. Subtract 1/4" for clearance (1/8" on each side).
WIDTH = B – 1/4"
Note: 23-1/8" minimum panel width is required to cover the door
frame.
Toekick Installation
These dishwashers are supplied with a standard toekick.
However, a notched continuous toekick is recommended
to prevent door swing interference and to maintain
toekick alignment with adjacent cabinets. See page 14
for details.
ADA Installations Beneath 34" Countertops
Use the same methods shown here to calculate door
panel height. A notched continuous toekick will help to
prevent door swing interference and maintain toekick
alignment with adjacent cabinets.
B
A
Custom
Panel Size
Floor
Cabinets
Side
View
Countertop
3/4" Max.
Bottom of
Adjacent Cabinetry
A
*Height
23-1/8"
Custom
Panel Size
Floor
Cabinets
Countertop
Top
3/4" Max.
3/4" Thick
Door Panel
Bottom of
Adjacent Cabinetry



