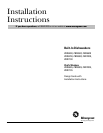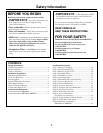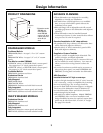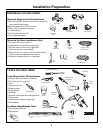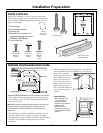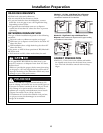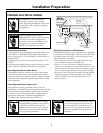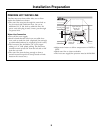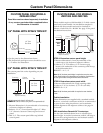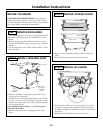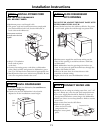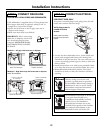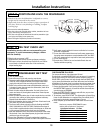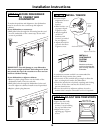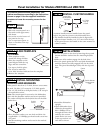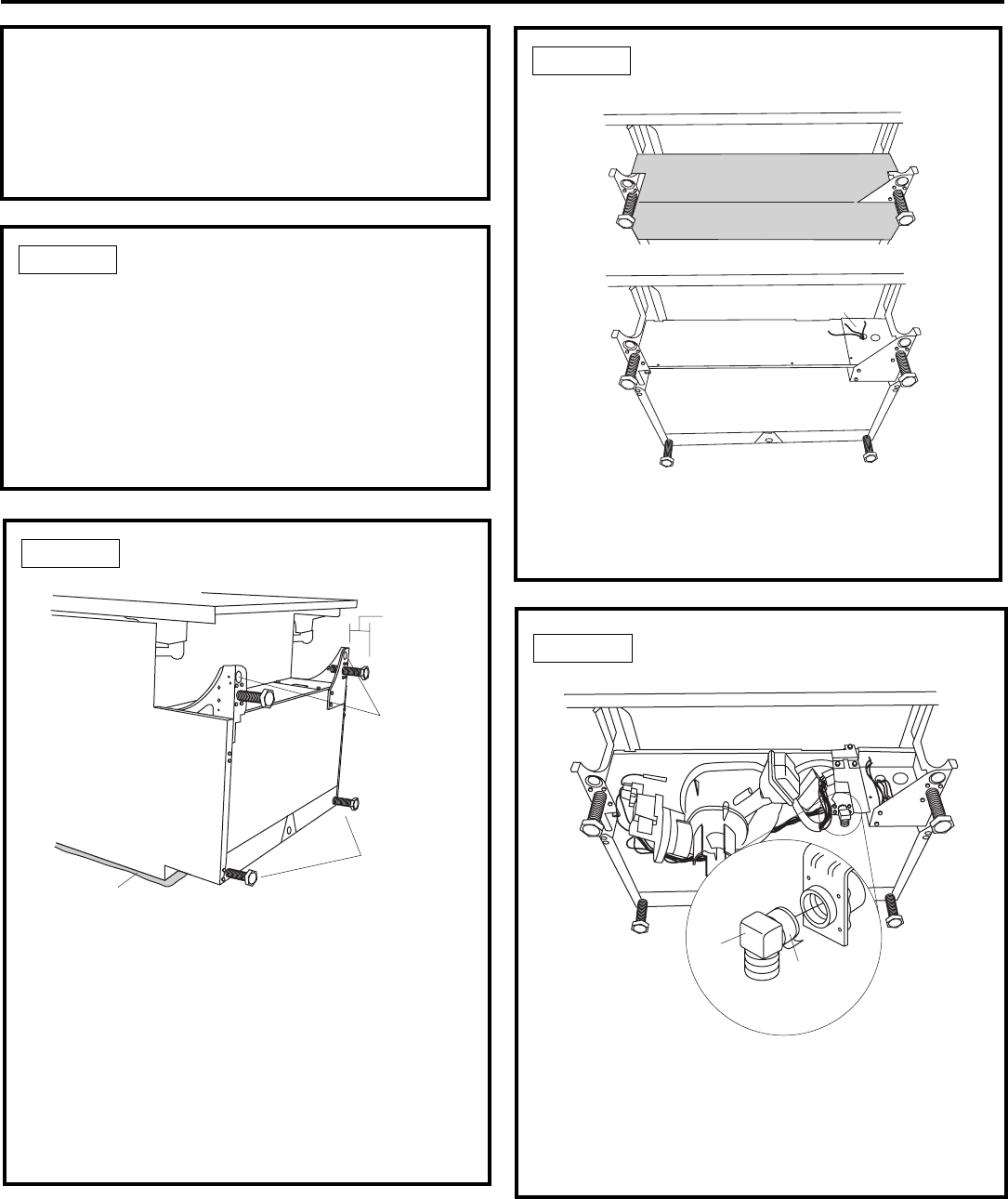
10
Installation Instructions
BEFORE YOU BEGIN:
CUSTOM PANEL INSTALLATION: If you intend to
install custom door panels, (on some models) refer to
trim kit installation instructions. Custom panels should
be in place before installing the dishwasher.
STEP 2 INSTALL LEVELING LEGS
STEP 1 REMOVE PACKAGING
Cut the shipping carton and use it as a pad beneath the
dishwasher. This will protect the finished floor in the
kitchen.
• Remove wrapping and uncoil the drain hose in the
back of the dishwasher. Do not remove rear insulation
blanket.
• Lay the dishwasher on it’s back. Do not kink or crush
the drain hose.
• Measure installation opening from the floor to the
bottom of the countertop.
• Install the front leveling legs into holes on the brack-
ets. Use a wrench to screw the legs in until the overall
height of the dishwasher is 1/4" less than the installa-
tion opening height.
Note: Install the legs as shown, 1-1/4" min from the
bottom of the bracket.
• Remove and discard the red plugs from the front
holes.
STEP 3 REMOVE ACCESS COVER
Remove
Red Plugs
Unscrew
Rear Legs to
Installation
Height
1-1/4" Min.
Rear
Insulation
Blanket
Access Cover
Junction Box
Insulation Board
• Remove sound insulation board and the access cover
plate.
• Install UL listed strain relief on junction box.
STEP 4 INSTALL 90° ELBOW
• Install the 90° elbow onto the water inlet. Use thread
seal tape or pipe thread compound. Thread seal tape
should be wrapped in same direction as the threads on
the elbow.
• The 90° elbow should face the inlet water line.
90°
Elbow
Thread
Seal Tape



