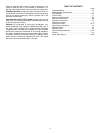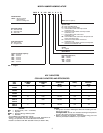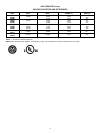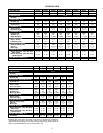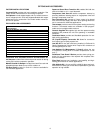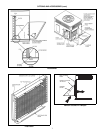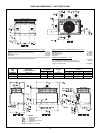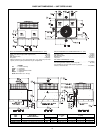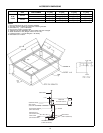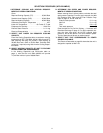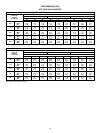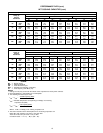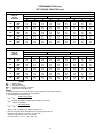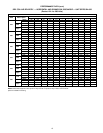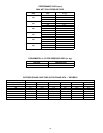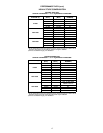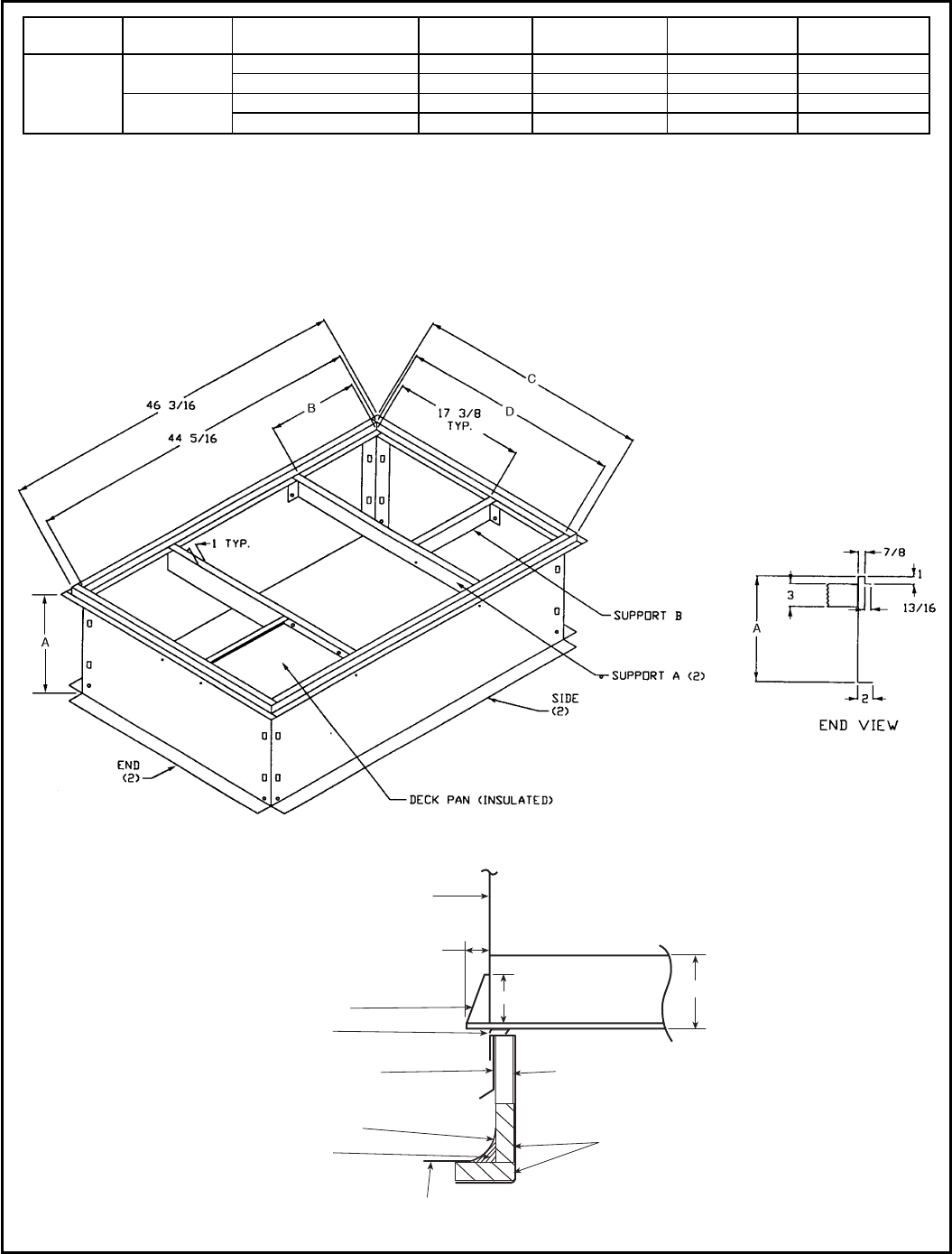
ACCESSORY DIMENSIONS
UNIT
583A
PART NUMBER
A
in. [mm]
B
in. [mm]
C
in. [mm]
D
in. [mm]
FLAT
CURB
024-036
CPRFCURB006A00 8 [203] 11
27
⁄
32
[301] 30
5
⁄
8
[ 778] 28
3
⁄
4
[ 730]
CPRFCURB007A00 14 [356] 11
27
⁄
32
[301] 30
5
⁄
8
[ 778] 28
3
⁄
4
[ 730]
042-060
CPRFCURB008A00 8 [203] 15
27
⁄
32
[402] 42
1
⁄
8
[1070] 40
1
⁄
4
[1022]
CPRFCURB009A00 14 [356] 15
27
⁄
32
[402] 42
1
⁄
8
[1070] 40
1
⁄
4
[1022]
NOTES:
1. Roof curb must be set up for unit being installed.
2. Seal strip must be applied as required to unit being installed.
3. Dimensions in [ ] are in millimeters.
4. Roof curb is made of 16 gage steel.
5. Table lists only the dimensions per part number that have changed.
6. Attach ductwork to curb (flanges of duct rest on curb).
7. Insulated panels: 1-in. thick fiberglass 1 lb density.
8. Dimensions are in inches.
3.0"
4.0"
BASE PAN
BOTTOM SUPPLY
0.75"
SIDE PANEL
SUPPORT RIB(S)
COUNTER FLASHING
(FIELD SUPPLIED)
NAILER
ROOFING FELT
(FIELD SUPPLIED)
CANT STRIP
(FIELD SUPPLIED)
ROOFING MATERIAL
(FIELD SUPPLIED)
INSULATION
(FIELD SUPPLIED)
SEAL STRIP
(FACTORY SUPPLIED)
10



