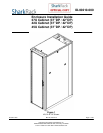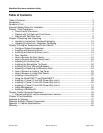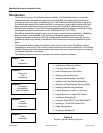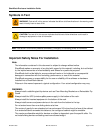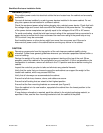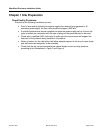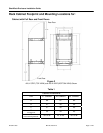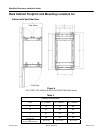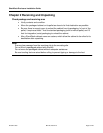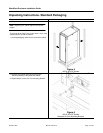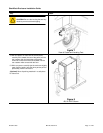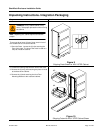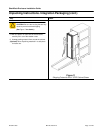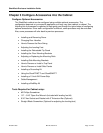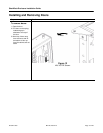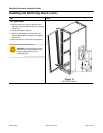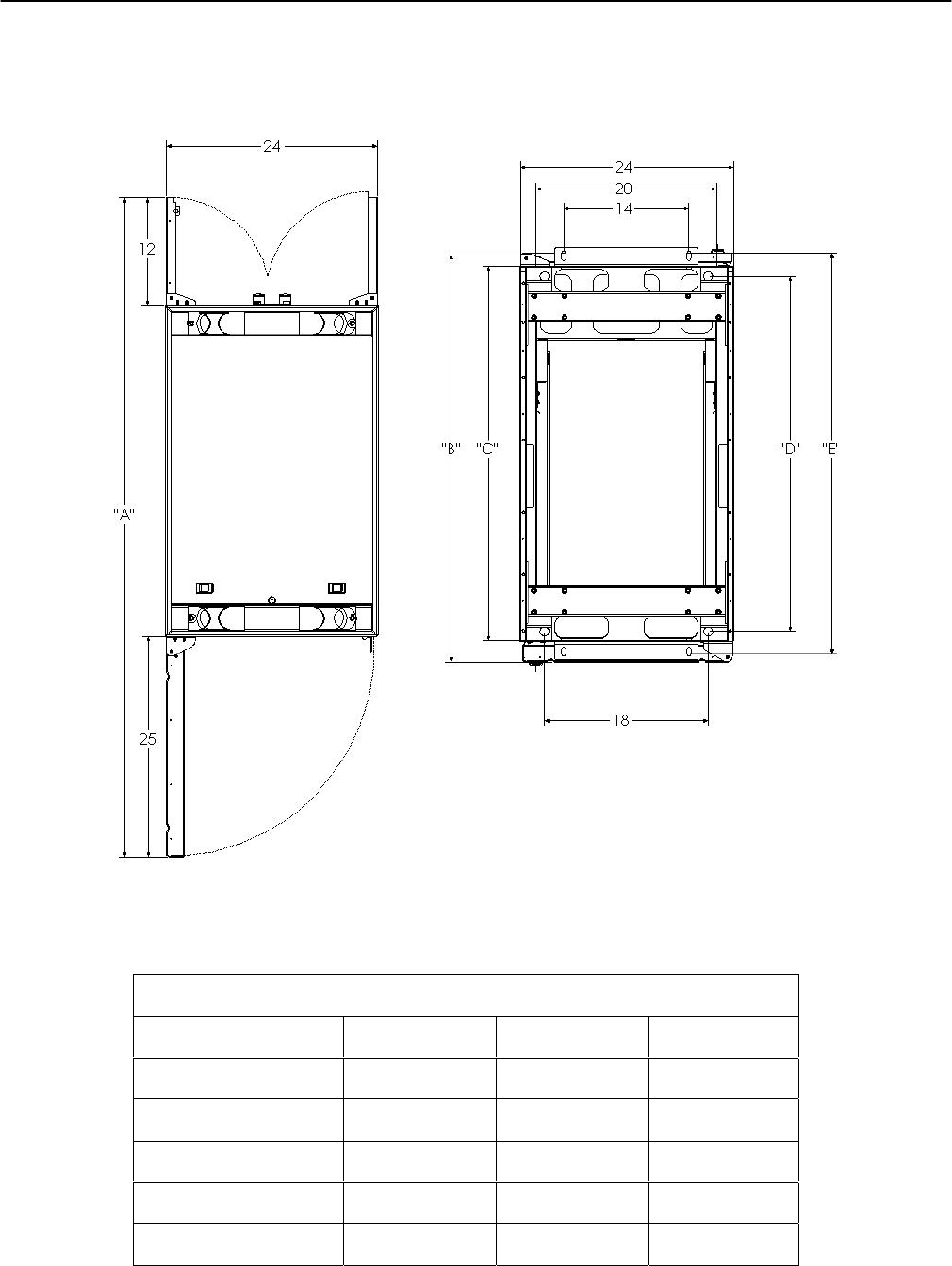
SharkRack Enclosure Installation Guide
ID-00210-000 REV D, ECO2773 Page 8 of 46
Rack Cabinet Footprint and Mounting Locations for:
Cabinet with Split Rear Door
Figure 4
42U X 37DP (TOP VIEW) and 42U X 42DP (BOTTOM VIEW) Shown
Table 2
Cabinet Dimensions
DIM 37” CABINET 42” CABINET 45” CABINET
A 74” 79” 82”
B 41” 46” 49”
C 37” 42” 45”
D
Leveling Feet
35” 40” 43”
E
Floor mounting brackets
38” or 40” 43” or 45” 46” or 48”
Rear Doors
Front Door



