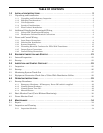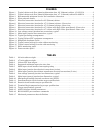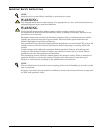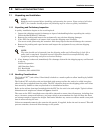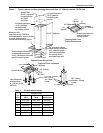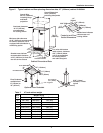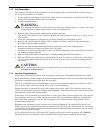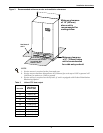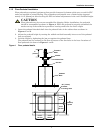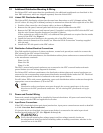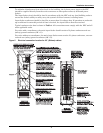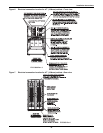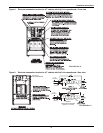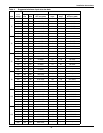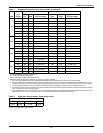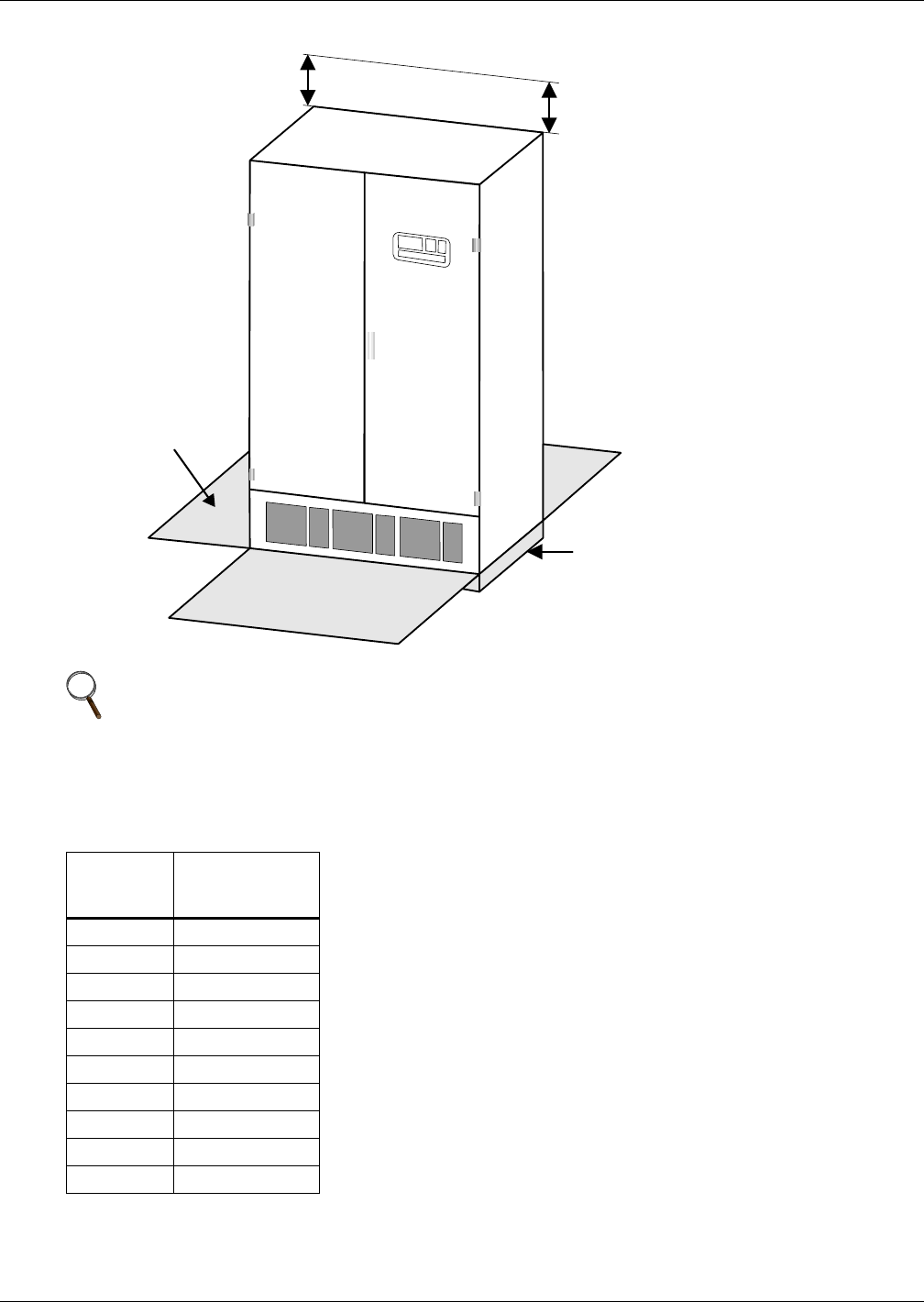
Installation Instructions
6
Figure 3 Recommended minimum service and ventilation clearances
NOTE
1. Service access is required at the front and rear.
2. Service access clearance dimensions: 36" (914mm) for units up to 150V to ground. 42"
(1067mm) for units over 150V to ground.
3. Service access is required on the left side, if unit is equipped with Liebert Distribution
Monitoring Option.
Table 3 Liebert FPC heat output
Unit kVA
Full Load
Heat Output
BTU/Hr (kW)
15 2,500 (0.73)
30 4,600 (1.35)
50 6,200 (1.82)
75 8,150 (2.39)
100 9,900 (2.90)
125 11,500 (3.37)
150 12,500 (3.66)
200 15,500 (4.54)
225 15,800 (4.63)
300 18,450 (5.40)
Minimum clearance
of 6" (152mm) below
unit is recommended
for cable entry and exit
Minimum clearance
of 18" (457mm)
above unit is
recommended for
cooling airflow
Front and rear access
is required. See
Notes 1 and 2.
See Notes 2
and 3.




