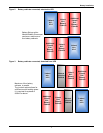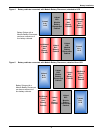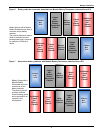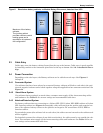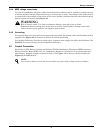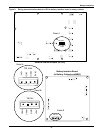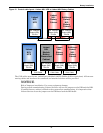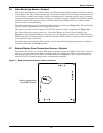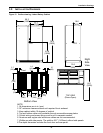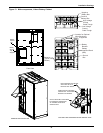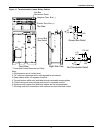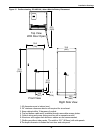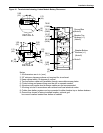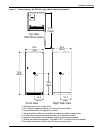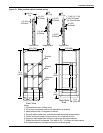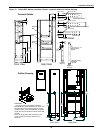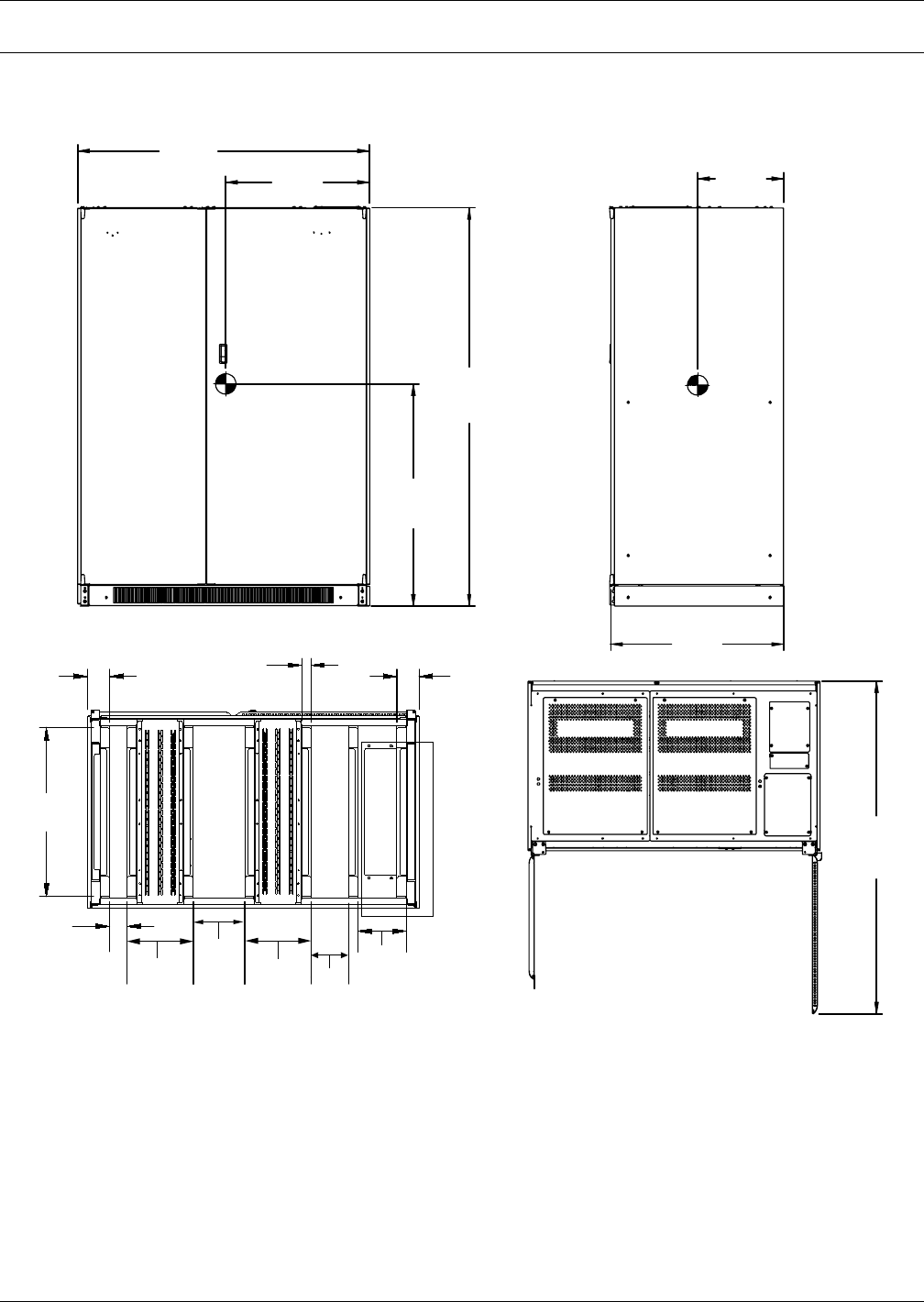
Installation Drawings
15
3.0 INSTALLATION DRAWINGS
Figure 12 Outline drawing, Liebert Battery Cabinet
NOTE:
1. All dimensions are in in. (mm)
2. 24" minimum clearance above unit required for air exhaust.
3. Keep cabinet within 15 degrees of vertical.
4. Top and bottom cable entry available through removable access plates.
5. Control wiring and power wiring must be run in seperate conduit.
6. Aluminum and copper-clad aluminum cables are not recommended.
7. Widths are with side panels. The width is 55.1" (1400mm) without side panels.
8.The depth dimension includes the front door and rear panel.
TOP VIEW
(Doors Open)
56.3
(1430)
42.8
(1088)
27.7
(705)
16.6
(422)
CG
CG
64.1
(1629)
76.8
(1950)
33.5
(850)
Right
Side
View
3.7
(95)
3
(76)
11.2
(285)
11.2
(285)
8.8
(223)
6.4
(161)
3.7
(95)
1.6
(40)
Typ
28.7
(730)
8.3
(210)
Bottom View
Front



