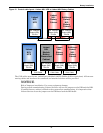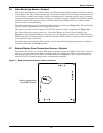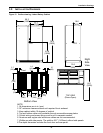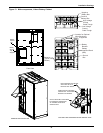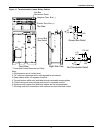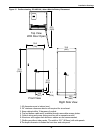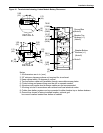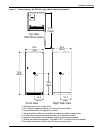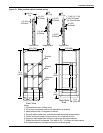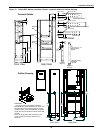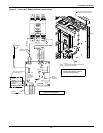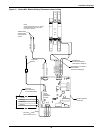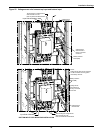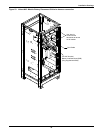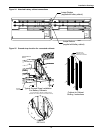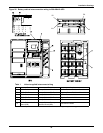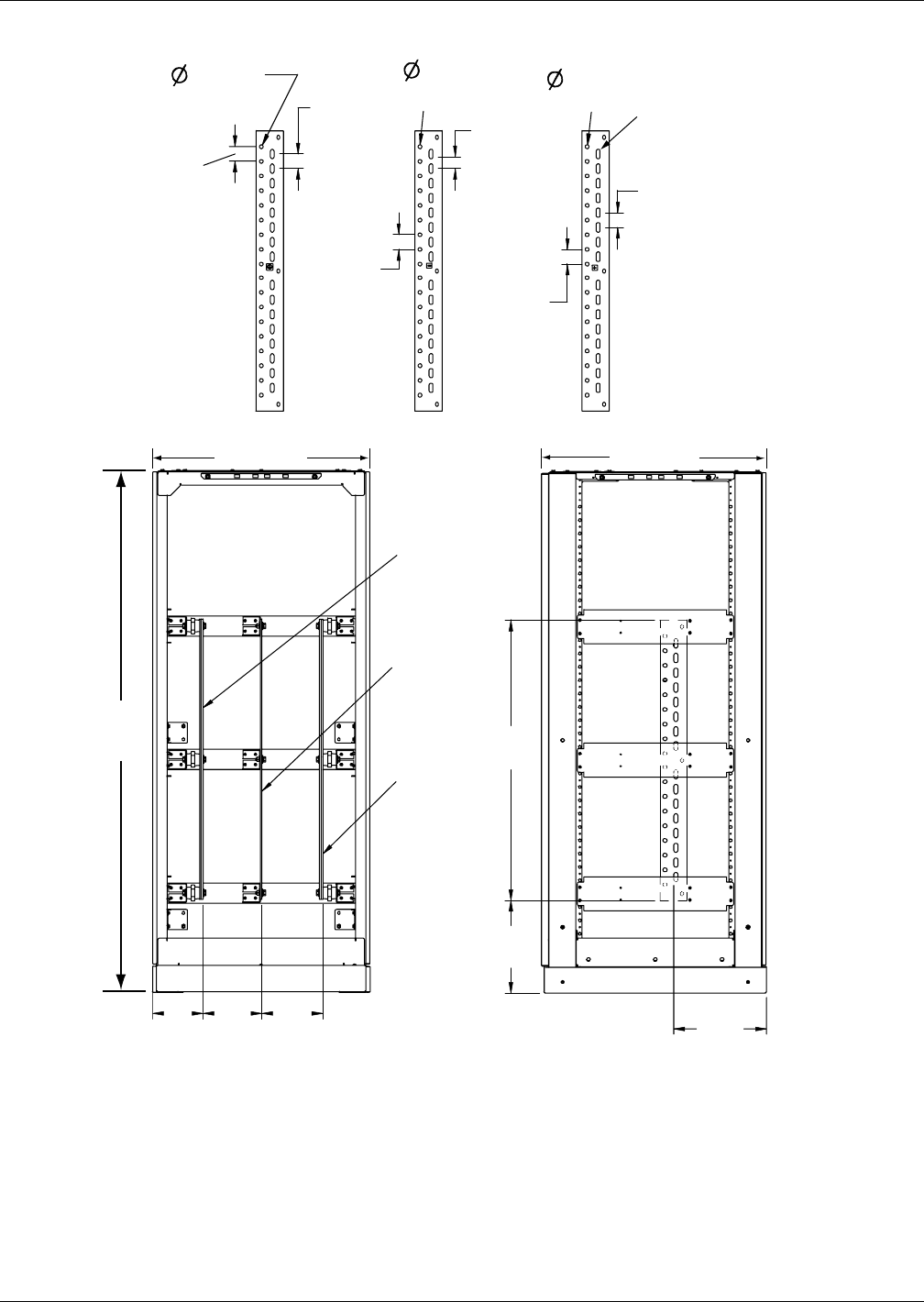
Installation Drawings
21
Figure 18 Wide junction cabinet terminal wiring
Notes:
1. All dimensions are in inches (mm).
2. 24" minimum clearance above unit required for air exhaust.
3. Keep cabinet within 15 degrees of vertical.
4. Top and bottom cable entry available through removable access plates.
5. Control wiring and power wiring must be run in seperate conduit.
6. Aluminum and copper-clad aluminum cables are not recommended.
7. Widths are without side panels. The width is 32.1" (815mm) with side panels.
8.The depth dimension includes the front door and rear panel.
13.7
(348)
Negative BusGround Bus Positive Bus
Ground
Bus
Negative
Bus
Positive
Bus
9.0
(228)
8.7
(221)
7.4
(189)
.56
(14) Typ
.56
(14) Typ
.56 (14)
Typ
13.6
(346)
Front View
Right Side
View
41.3
(1050)
76.9
(1952)
30.9 (785)
33.5 (805)
2.2 (55)
16 Places
2.2 (55)
18 Places
2.2 (55)
18 Places
2.2 (55)
16 Places
1.7 (44) X 0.7 (18)
Slot 16 Places
Typ. Each Busbar
1.8 (45)
16 Places
2.2 (55)
18 Places



