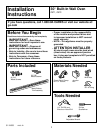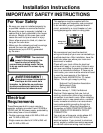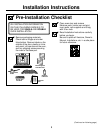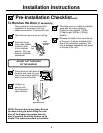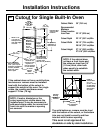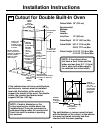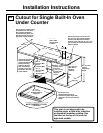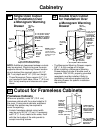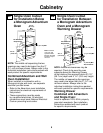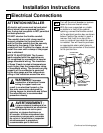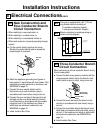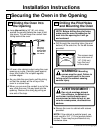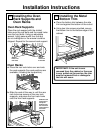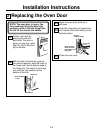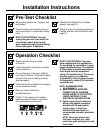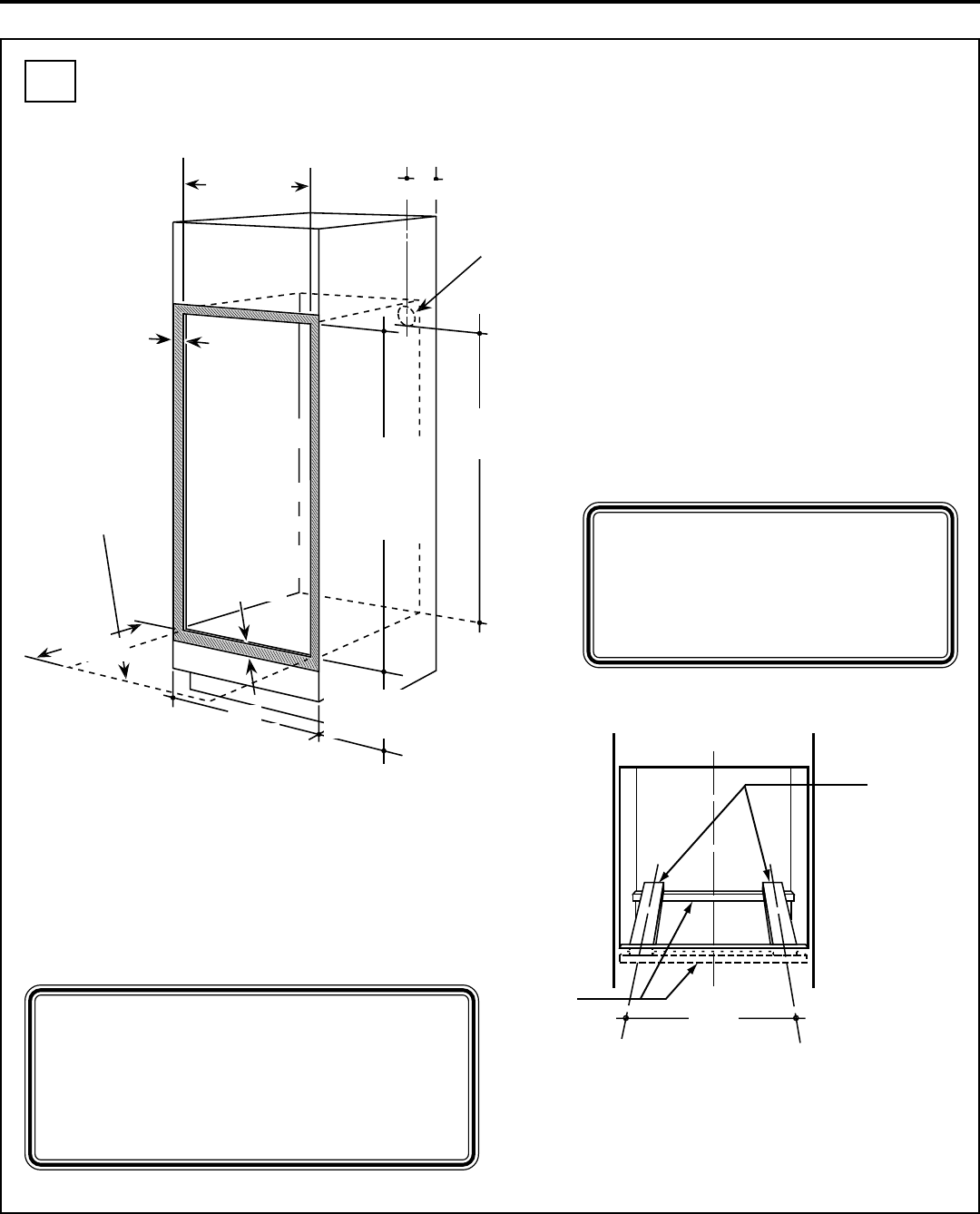
6
Installation Instructions
Cabinet Width 30” (76.2 cm)
Recommended
Minimum
Cutout
Location
from Floor 12” (30.5 cm)
Cutout Depth 23 1/2” (59.7 cm) Min.
Cutout Width 28 1/2” (72.4 cm) Min.
28 5/8” (72.7 cm) Max.
Cutout Height 51 13/16” (131.6 cm) Min.
51 15/16” (131.8 cm) Max.
If the cabinet does not have a solid bottom,
two braces or runners must be installed
level with the bottom of the cutout to
support the weight of the oven. For double
ovens, the runners and braces must
support 350 lbs. (159 kg).
Cutout for Double Built-In Oven
NOTE: If the cabinet does
not have a front frame and the
sides are less than 3/4” (1.9 cm)
thick, shim both sides equally
to establish the cutout width.
A2
NOTE: If marks, blemishes or the
cutout opening are visible above the
installed oven, it may be necessary to
add wood shims under the runners and
front trim until the marks or opening
are covered.
CUTOUT
HEIGHT
51 13/16" MIN.
51 15/16" MAX.
5"
CUTOUT
WIDTH
28 1/2" MIN.
28 5/8" MAX.
47" TO
BOTTOM OF
JUNCTION BOX
JUNCTION BOX
LOCATION
ALLOW 11/16"
FOR OVERLAP
OF THE OVEN
OVER SIDE EDGES
OF CUTOUT
THE OPENING
BETWEEN INSIDE
WALLS MUST
BE AT LEAST
28 1/2"WIDE
ALLOW 1" FOR
OVERLAP
ON OVEN TOP
AND BOTTOM
OF CUTOUT
21"
ALLOW A MINIMUM OF 21"
FOR CLEARANCE TO
ADJACENT CORNERS,
DRAWERS, WALLS ETC.
WHEN THE DOOR
IS OPENED.
30"
CABINET
WIDTH
RECOMMENDED
CUTOUT LOCATION
12" FROM THE FLOOR
Allow 11/16”
(1.8 cm) for
overlap of oven
over side edges
of cutout
30”
(76.2 cm)
Cabinet
Width
Junction Box
Location
Allow a minimum
of 21” (53.3 cm) for
clearance to adjacent
corners, drawers,
walls, etc. when
door is open
Cutout
Width
28 1/2”
(72.4 cm) Min.
28 5/8”
(72.7 cm) Max.
Recommended
minimum cutout location
from floor 12” (30.5 cm)
47” (119.4 cm)
to Bottom of
Junction Box
Opening
Between
Inside Walls
Must Be
At Least
28 1/2”
(72.4 cm)
Wide
Cutout
Height
51 13/16”
(131.6 cm) Min.
51 15/16”
(131.8 cm) Max.
5”
(12.7 cm)
21”
(52.3 cm)
Allow 1” (2.5 cm)
minimum for
overlap of oven
top and 1
1
⁄
4
”
(3.2 cm) overlap
of oven bottom
of cutout
C
L
UITABLE
RACING
O SUPPORT
UNNERS
2" x 4" or
EQUIVALENT
RUNNERS
21 5/8"
OVER CENTERLINE
OF CABINET
Install a
solid bottom
or 2” x 4”
(5 cm x 10 cm)
or equivalent
runners level
with bottom
of cutout
Suitable
Bracing
to Support
Runners
21 5/8”
(54.9 cm)
Over Centerline
of Cabinet
The solid bottom or runners must be level
with the bottom of the cutout, or the bottom
trim may not install correctly and then
interfere with the door opening.



