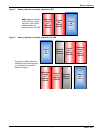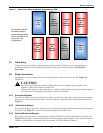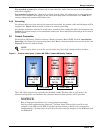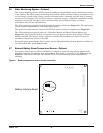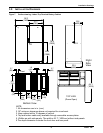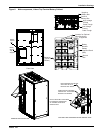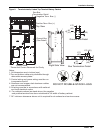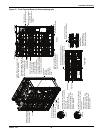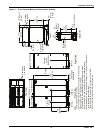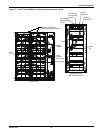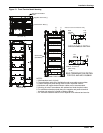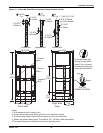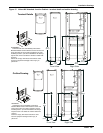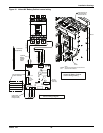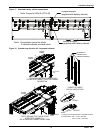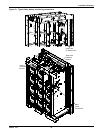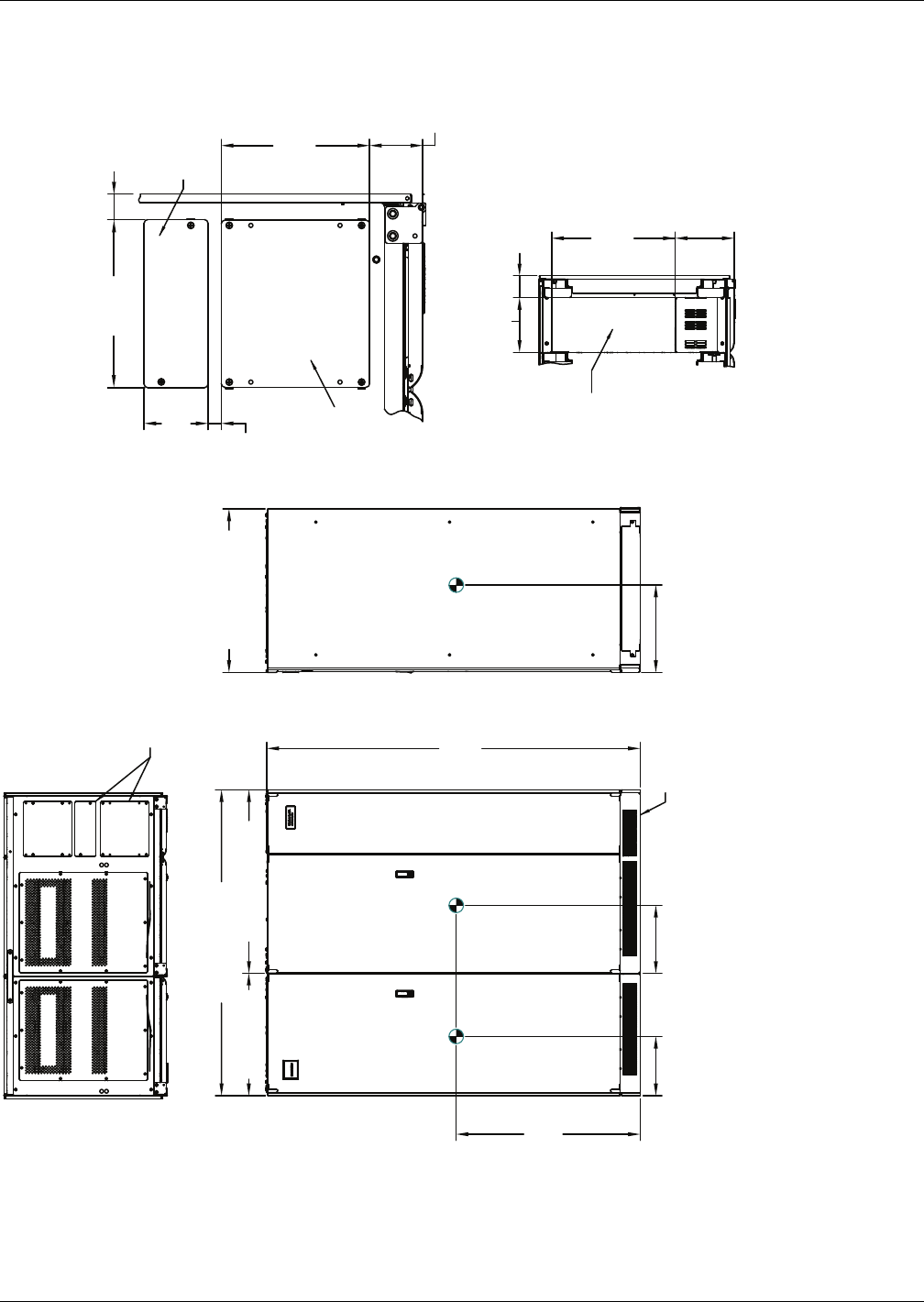
Installation Drawings
15 Liebert
®
NX
™
Figure 11 Front Terminal Battery Cabinet outline drawing
33.5" (850mm)
11.3"
(287mm)
1.8" (45mm)
to Panel
10"
(254mm)
3.6"
(91mm)
to Panel
3.7"
(95mm)
to Panel
0.9"
(22.7mm)
4.3"
[110.0]
63" (1600mm)
25.2" (640)
37.8" (960mm)
38"
(965mm)
12.2"
(311mm)
14"
(356mm)
76.8"
(1950mm)
18"
(457mm)
9.4"
(257mm)
21.2"
(538mm)
10.1"
(257mm) to Panel
Notes:
1. All dimensions are in in [mm].
2. 24" minimum clearance above unit required for air exhaust.
3. Keep cabinet within 15 degrees of vertical.
4. Top cable entry available through removable access plates.
5. Control wiring and power wiring must be run in separate conduit.
6. Width dimension is with side panels. Subtract 1.4" (35mm) for dimensions
with both side panels removed.
7. Depth dimension includes the front door and rear panel.
8. Refer to battery technical information drawing.
Cable Entry
See Detail A
Right Side
Front View
Top View
Front
Low Voltage
Cable Entry
Center of
Gravity
High Voltage
Cable Entry
Bottom
Cable Entry
See Detail B
Detail B
Front
Bottom
Cable Entry
Detail A
Front
Center of
Gravity
Both Sections



