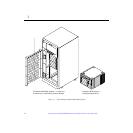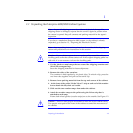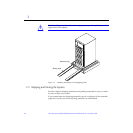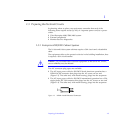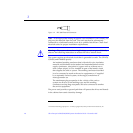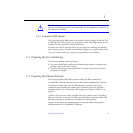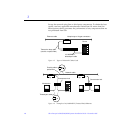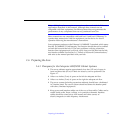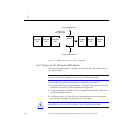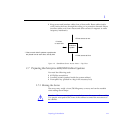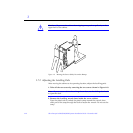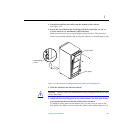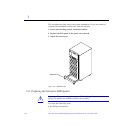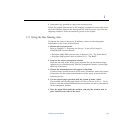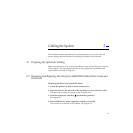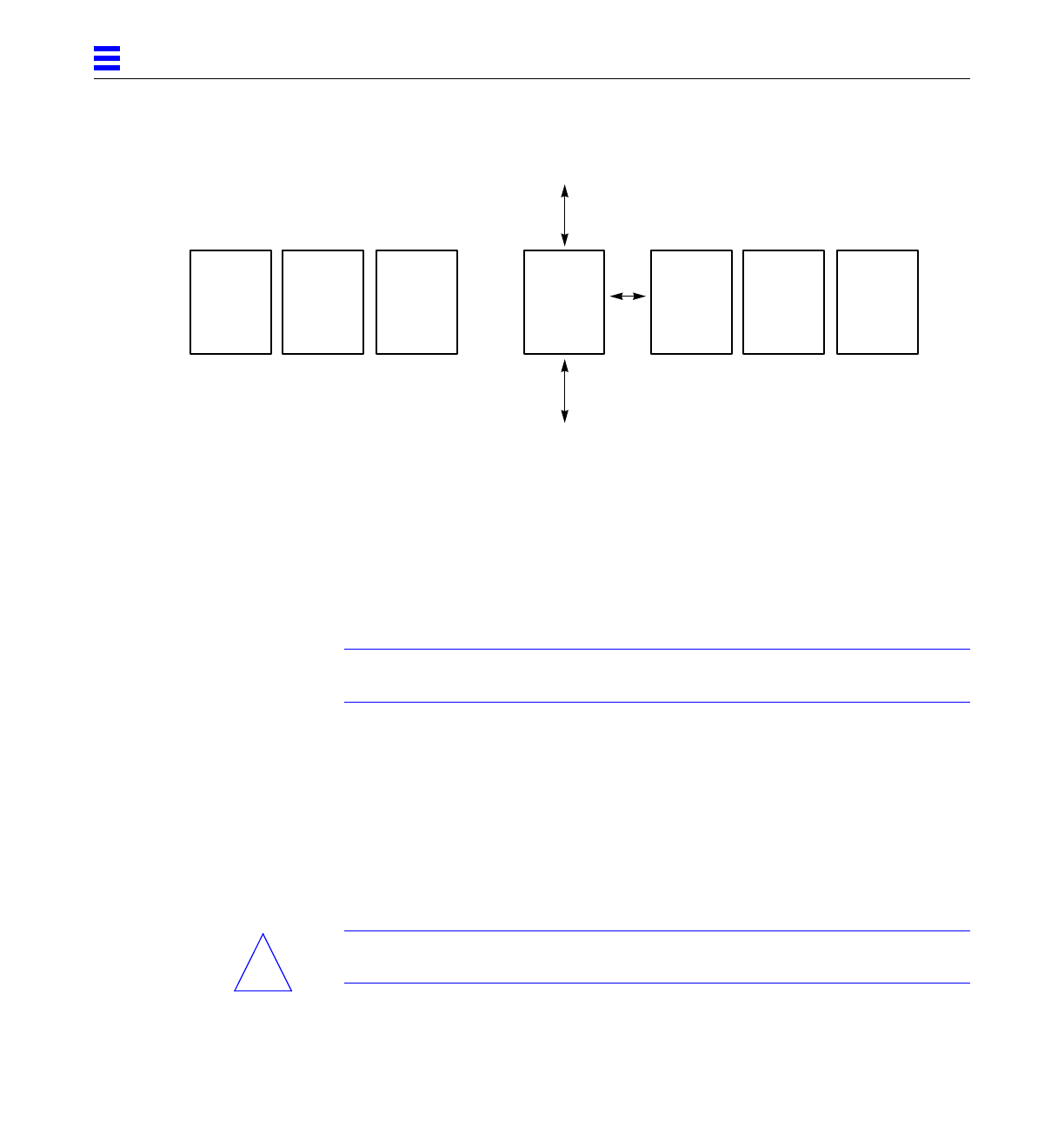
1-10 Ultra Enterprise 6000/5000/4000 Systems Installation Guide—November 1996
1
Figure 1-7 Cabinet Server Access Areas — Top View
1.6.2 Surface for the Enterprise 4000 System
The Enterprise 4000 system is designed to sit on the floor, on a caster base, or
on a desk or table.
Note – Do not stack multiple Enterprise 4000 systems so that they sit directly
on top of each other, resting on the top cover of the system below.
Use the following guidelines to prepare a location for your server.
• The server unit requires approximately 1.5 feet (47 cm) of space in the front
and back for access by service personnel. See Figure 1-8.
• A minimum space of 6 inches (16 cm) is required on both sides of the server
to afford adequate air flow.
• A minimum space of 3 feet (92 cm) is recommended to avoid exhaust air
recirculation if systems are placed next to each other.
Warning – To avoid exhaust air recirculation, do not put systems or
peripherals side by side with less than 3 feet of space between them.
3 feet access at rear
4 feet access at front
2 inches, left
and right sides
Tape/disk
EXP
Tape/disk
EXP
Tape/disk
EXP
Tape/disk
EXP
Tape/disk
EXP
Tape/disk
EXP
System
cabinet
!



