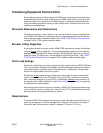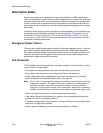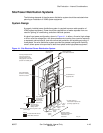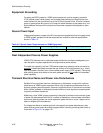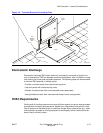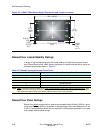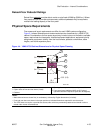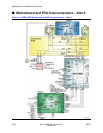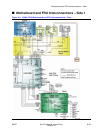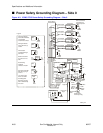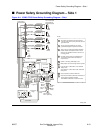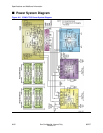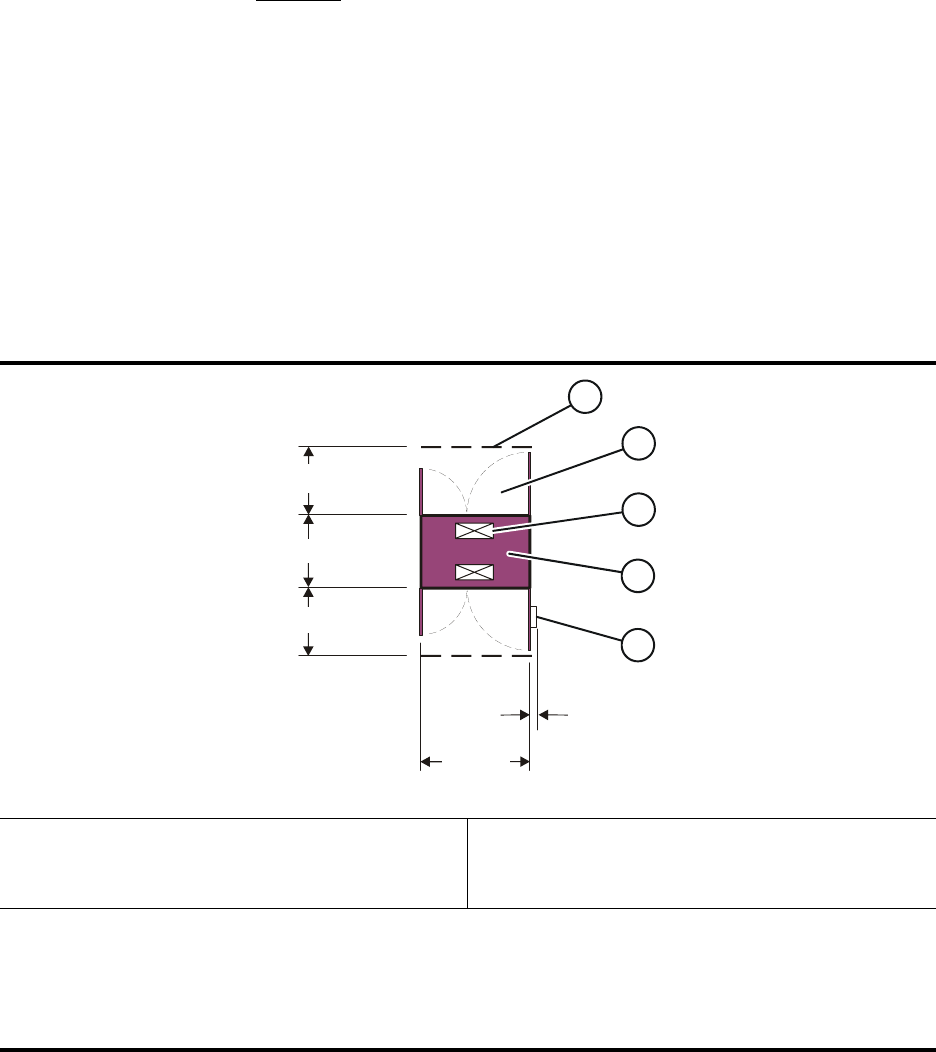
96257 Sun Confidential: Internal Only 4-55
Revision A
Site Evaluation – Internal Considerations
Raised-Floor Pedestal Ratings
Raised floor pedestals must be able to resist an axial load of 2268 kg (5000 lbs.). Where
floor panels are cut to provide service access, additional pedestals may be required to
maintain the loading capacity of the floor panel.
Physical Space Requirements
Floor space and layout requirements can differ for each VSM5 system configuration.
Figure 4-4 shows dimensions and recommended service clearances for a VSM5-VTSS
cabinet. Considerations for floor space layout may include, but are not limited to: available
space; required service clearances; intended equipment applications; equipment priority
assignments; equipment visibility from the host console; operator convenience; cable
lengths; and future expansion plans.
Figure 4-4. VSM5-VTSS Cabinet Dimensions for Physical Space Planning
1. Boundary of recommended service access area
2. Open radius of front and rear doors (4 total)
3. Cabinet
4. Openings for entry / exit of data and power cables
5. Front cover bezel (additional 6.35 cm (2.5 inches)
right-side clearance required to open door 90 degrees)
Notes:
• Metric dimensions are shown first (in centimeters), followed by English dimensions (in inches).
• Front and rear doors are shown in the open position to indicated dimensions required for service access.
• The VTSS does not require or provide side access; side covers are permanently attached and should not be re-
moved under normal circumstrances
3
A504 02
8
77.1 (30.34)
54.1 ( )21.3
6.35 (2.5
)
54.1 (21.3)
92.1
(36.24
)
2
4
5
3
1



