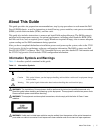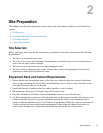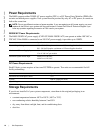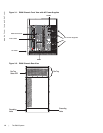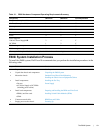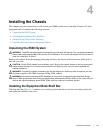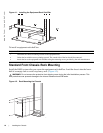Site Preparation | 9
2
Site Preparation
This chapter describes the requirements for the room, rack, and cabinet in which you will install your
system.
• Site Selection
• Equipment Rack and Cabinet Requirements
• Power Requirements
• Storage Requirements
Site Selection
Before you begin, make sure that the area where you intend to install your system meets the following
requirements:
1 The site is in a restricted access area.
2 The site is a dry, clean, well-ventilated, and temperature-controlled room, away from heat sources
such as hot air vents or direct sunlight.
3 The site is away from sources of severe electromagnetic noise.
4 The site is near an adequate power source. Connect the system to the appropriate branch circuit
protection as defined by local electrical codes.
Equipment Rack and Cabinet Requirements
1 Ensure that the rack has adequate space in the front, rear, and sides after the system is installed to
allow proper ventilation, access to cables, and maintenance access. Allow at least 18 inches in the
front and 20 inches in the rear of the rack.
2 Ensure that the rack is bolted to the floor and/or braced to a wall or ceiling.
3 The minimum cabinet size is 30 inches deep and 24 inches wide.
4 Provide a minimum of 20 inches clearance behind the chassis to access the fan trays.
5 Air flows through the system from a filtered intake vent on the bottom front side of the chassis to an
exhaust vent at the top rear. For proper ventilation, position the chassis in an equipment rack or
cabinet so that the minimum air flow is 750 cubic feet per minute (CFM), this requires a minimum of
3 inches between the doors and the cable management system when the cabinet front doors are
closed, and a minimum of 3 inches between the chassis rear and the rear of the cabinet.









