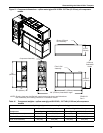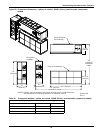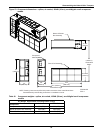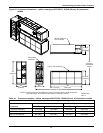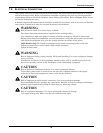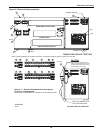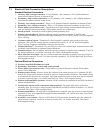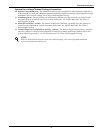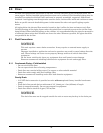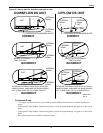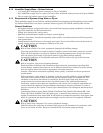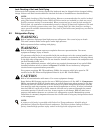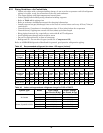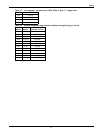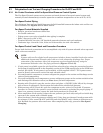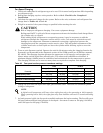
Piping
72
8.0 PIPING
All fluid and refrigeration connections to the unit, with the exception of the condensate drain, are
sweat copper. Factory-installed piping brackets must not be removed. Field-installed piping must be
installed in accordance with local codes and must be properly assembled, supported, isolated and
insulated. Avoid piping runs through noise-sensitive areas, such as office walls and conference rooms.
Refer to specific text and detailed diagrams in this manual for other unit-specific piping require-
ments.
All piping below the elevated floor must be located so that it offers the least resistance to air flow.
Careful planning of the piping layout under the raised floor is required to prevent the air flow from
being blocked. When installing piping on the subfloor, it is recommended that the pipes be mounted in
a horizontal plane rather than stacked one above the other. Whenever possible, the pipes should be
run parallel to the air flow.
8.1 Fluid Connections
NOTICE
This unit requires a water drain connection. It may require an external water supply to
operate.
Improper installation, application and service practices can result in water leakage from the
unit. Water leakage can cause severe property damage and loss of critical data center
equipment.
Do not locate unit directly above any equipment that could sustain water damage.
Emerson recommends installing leak detection equipment for unit and supply lines.
8.1.1 Condensate Piping—Field-Installed
• Do not reduce drain lines
• Do not expose drain line to freezing temperatures
• Drain line may contain boiling water. Use copper or other suitable material
• Drain line must comply with local building codes
• Emerson recommends installing under-floor leak detection equipment
Gravity Drain
• 3/4" NPT drain connection is provided on units without optional factory-installed condensate
pump
• Pitch drain line toward drain a minimum of 1/8" (3mm) per 1 foot (305mm) of length
• Drain is trapped internally. Do not trap external to equipment
• Drain line must be sized for 2 gpm (7.6 l/m) flow
NOTICE
The drain line must not be trapped outside the unit or water may back up in the drain pan.



