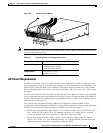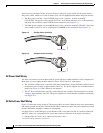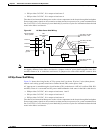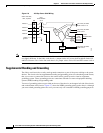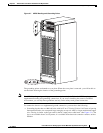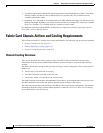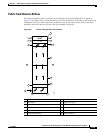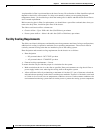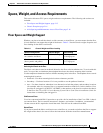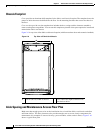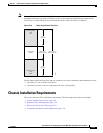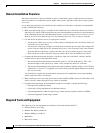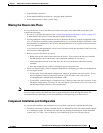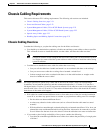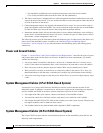
2-15
Cisco CRS-1 Carrier Routing System 16-Slot Multishelf System Site Planning Guide
OL-7422-04
Chapter 2 16-Slot Fabric Card Chassis Installation Site Requirements
Space, Weight, and Access Requirements
Space, Weight, and Access Requirements
This section discusses FCC space, weight, and access requirements. The following sub-sections are
included:
• Floor Space and Weight Support, page 2-15
• Chassis Footprint, page 2-16
• Aisle Spacing and Maintenance Access Floor Plan, page 2-16
Floor Space and Weight Support
Whether you plan to install the chassis on slab concrete or raised floors, you must ensure that the floor
is level and that it can support the weight of the chassis. Table 2-3 lists the chassis weight, footprint, and
floor loading for the fabric card chassis.
Anchoring the Chassis to the Floor
The fabric card chassis must be anchored (bolted) to the floor at the installation site. To assist with this
task, Cisco provides an aluminum plate template that shows the chassis mounting-hole locations.
Use the template to determine where to drill the mounting holes in the floor. The template shows several
mounting-hole locations:
• Preferred—Use these mounting-hole locations whenever possible.
• Secondary—Use these locations if it is not possible to use the preferred locations.
• Aux—Use these locations when there is an obstruction at both the primary and secondary locations
(for example, rebar in a concrete floor or a structure beneath a raised floor). In this situation, Cisco
provides an outrigger kit (CRS-FCC-ALTMNT=) that attaches to the chassis to anchor the chassis
to the floor. See Cisco CRS-1 Carrier Routing System Fabric Card Chassis Installation Guide for
instructions on installing the outrigger kit.
Slab Concrete Floors
Cisco has contracted with Hilti Corporation to provide a kit for installation of the Cisco CRS-1 chassis
on concrete floors. The kit contains instructions, fasteners, and washers. In addition, a nonstandard
18-mm concrete drill is required to install the studs. This drill can be ordered from Hilti.
Raised Floors
If you plan to install the fabric card chassis on a raised floor or you need to reinforce the floor to support
the weight of the chassis, be sure to follow the instructions from the raised floor manufacturer.
Table 2-3 Chassis Weight and Floor Loading
Chassis Configuration Chassis Weight Floor Loading
Chassis with cards,
no cosmetics and doors
1585 lb (719 kg) 335 lb/sq ft
0.164 kg/sq cm
Chassis with cards and cosmetics
(doors, panels, and grilles)
1695 lb (769 kg) 359 lb/sq ft
0.175 kg/sq cm



