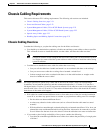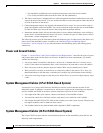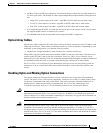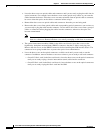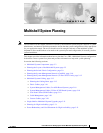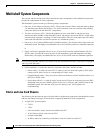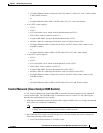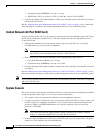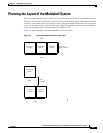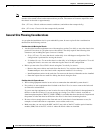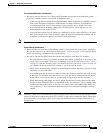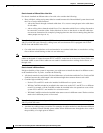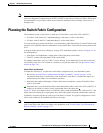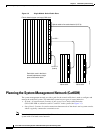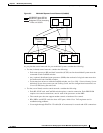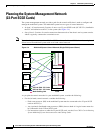
3-5
Cisco CRS-1 Carrier Routing System 16-Slot Multishelf System Site Planning Guide
OL-7422-04
Chapter 3 Multishelf System Planning
Planning the Layout of the Multishelf System
Planning the Layout of the Multishelf System
This section describes the issues to consider as you plan the floor plan to use for your multishelf system.
While no one floor plan is better than another, some floor plans might be better suited to the installation
site and to your system needs. For example, a side-by-side layout might be better than one in which the
chassis are located across the aisle from each other. And for installations in which system availability is
important, you might need to install the chassis in different rooms.
Figure 3-1 shows examples of possible multishelf system floor plans.
Figure 3-1 Single-FCC Multishelf System Floor Plans
138100
Line card
chassis
35 to 41 in.
(89 to 104 cm)
Fabric card
chassis
Aisle
Aisle
72 in. (183 cm)
Line card
chassis
Line card
chassis
50 in.
(127 cm)
Fabric card
chassis
Aisle
Aisle
48 in. (122 cm)
Line card
chassis



