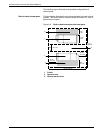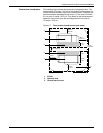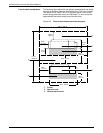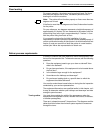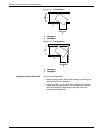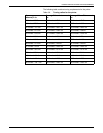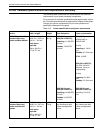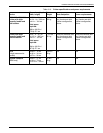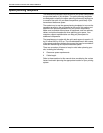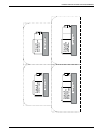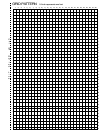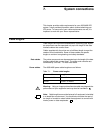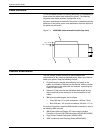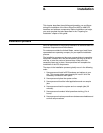
PRINTER SPECIFICATIONS AND REQUIREMENTS
6-20 XEROX DOCUPRINT 4850/4890 IPS INSTALLATION PLANNING GUIDE
Space planning templates
The dimensions and space requirements for your printer components
are provided earlier in this chapter. The space planning templates
are designed to simplify the space planning process by helping you
to create a floor plan for your base components, particularly if you
have shared clearance space.
The easiest way to use the space planning templates is to move the
templates around on the grid located at the end of this section and
determine the optimum placement for your printer components.
Make sure to consider other pieces of equipment, such as cabinets,
tables, and optional equipment when planning your space. Your
customer support representative can help you plan space for
additional components.
The templates are to scale with the grid; each square is equal to 12
by 12 inches/30.5 by 30.5 cm. The curved dotted lines in the corners
of the space perimeters indicate the corners that may be rounded off
while still maintaining the required clearance space.
There are a number of factors to keep in mind when planning your
site, including the following:
• Clearance space requirements
• Cable length.
Refer to these sections in this manual when considering the various
factors involved in planning the appropriate location for your printing
system.



