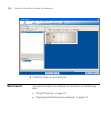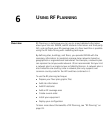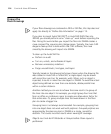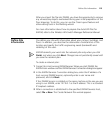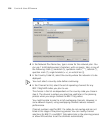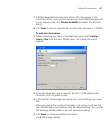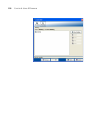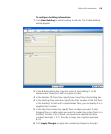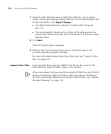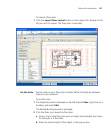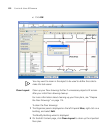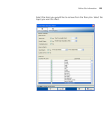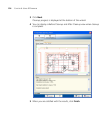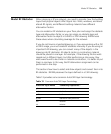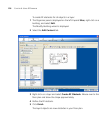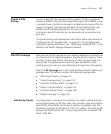
120 CHAPTER 6: USING RF PLANNING
7 Select the Floor Defaults tab to modify floor defaults, such as ceiling
height, ceiling type (ceiling building material), unit of measurement, and
ceiling attenuation. Click Apply Changes.
The default attenuation for ceilings is 10 dB for 802.11b/g and
802.11a.
The ceiling height is based on the surface of the ceiling where the
access points will be mounted, not on the center of the plenum space
between floors.
8 Click Next.
The Edit Content page is displayed.
9 Define a floor by importing a floor plan or, if the floor plan is not
complete, by placing objects manually.
For more information about importing a floor plan, see “Import a Floor
Plan” on page 120.
Import a Floor Plan Import existing floor plans into 3WXM. The file can be in one of the
AutoCAD DXF, AutoCAD DWG, JPEG, or GIF formats.
3Com recommends that you modify the AutoCAD files from AutoCAD to
remove unnecessary objects and layers; then save them in .dxf format.
For more information about how to modify AutoCAD files, see “Prepare
the Floor Drawings” on page 114.



