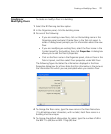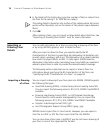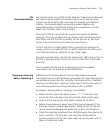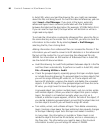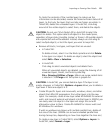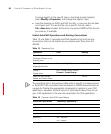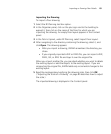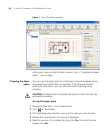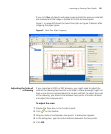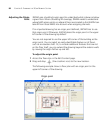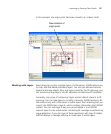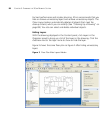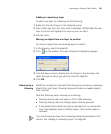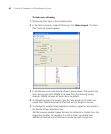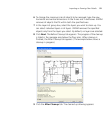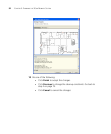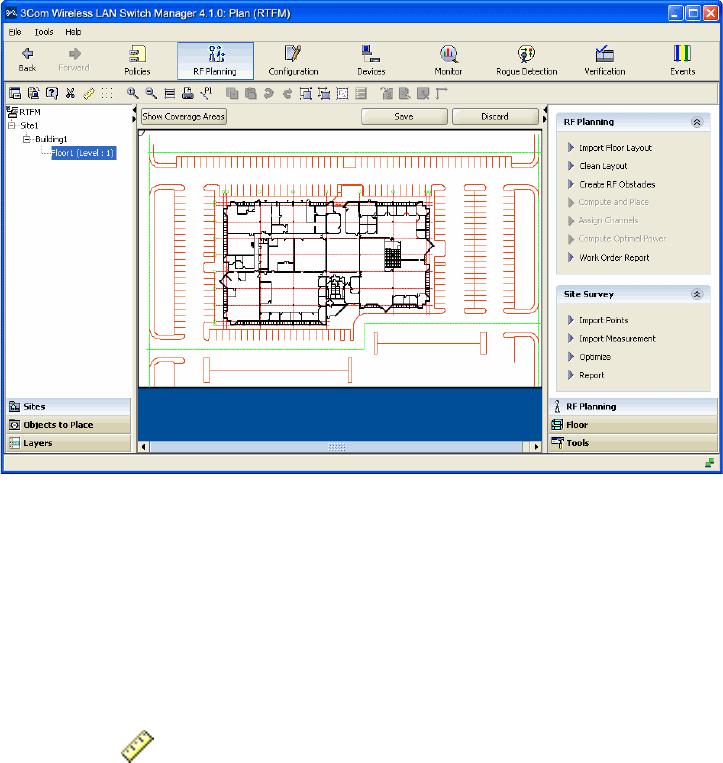
Importing or Drawing Floor Details 85
If you click Yes, all objects and paper space outside the area you selected
are removed and the image is resized to fill the removed space.
Figure 1 on page 84 shows the same floor plan as Figure 2 (below) after
cropping the paper space.
Figure 2 Floor Plan After Cropping
Adjusting the Scale of
a Drawing
If you imported a DWG or DXF drawing, you might need to adjust the
scale of the drawing because the units used in these drawings might not
have a one-to-one correspondence to meters and feet. To adjust the scale
of the drawing, you draw a line between two points of known distance
and adjust the measurement.
To adjust the scale
1 Display the floor plan in the Content panel.
2 Click on the toolbar.
3 Drag to create a line between two points. A dialog box appears.
4 In the dialog box, type the actual distance between the two points.
5 Click OK.



